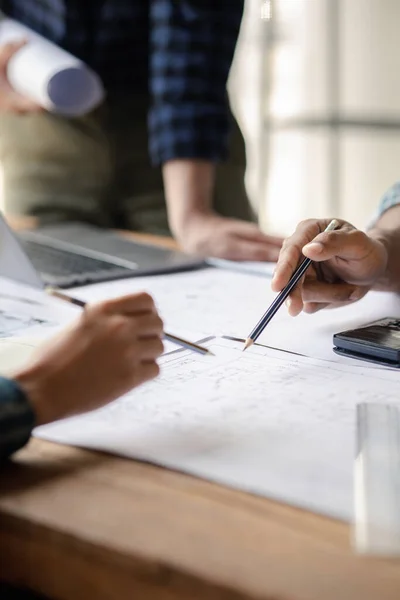
Architects and engineers are working together to edit the draft house plan that was designed after it was presented to the client and partially revised the design. Interior design and decoration ideas
Esta foto
Architects and engineers are working together to edit the draft house plan that was designed after it was presented to the client and partially revised the design. Interior design and decoration ideas.
Datos de la Imágen (tiene derechos de autor*)
- Fotografía:
Architects and engineers are working together to edit the draft house plan that was designed after it was presented to the client and partially revised the design. Interior design and decoration ideas
- Autor:
- Ancho original:
4160 píxeles.
- Altura original:
6240 píxeles.
- Tamaño:
25.96 megapíxeles.
- Categorías:
- Palabras Clave:
Proyecto de cuadro ocupación ingeniería diseño creativo Proyecto plan a constructor industria Trabajos Idea hombre arquitectónica casa Finca reunión Mano trabajador anteproyecto mujer Estructura Escritorio lugar de trabajo trabajo Hogar MALO oficina arquitectura casco edificio hombre de negocios Equipo Caucásica arquitecto blanco diseñador profesional construcción persona Contratista Papel Desarrollo bosquejo Dibujo Ingeniero negocios Trabajo en equipo .
Popularidad
- Vistas:
- 0
- Descargas:
- 0

Fotos similares
Otros temas con fotografías que le puede interesar
- Proyecto
- Papel
- arquitecto
- Equipo
- creativo
- arquitectura
- construcción
- mujer
- Estructura
- arquitectónica
- trabajo
- profesional
- Caucásica
- constructor
- ingeniería
- bosquejo
- cuadro
- Ingeniero
- Proyecto de
- reunión
- Contratista
- anteproyecto
- Idea
- casa
- Trabajos
- persona
- oficina
- diseñador
- Escritorio
- hombre de negocios
- trabajador
- casco
- Finca
- plan a
- Trabajo en equipo
- blanco
- Dibujo
- lugar de trabajo
- ocupación
- edificio
- Desarrollo
- diseño
- hombre
- industria
- Mano
- Hogar
- negocios
- MALO
(*) Sitio para adquirir: Link externo para Comprar
Fotografía de Architects and engineers are working together to edit the draft house plan that was designed after it was presented to the client and partially revised the design. Interior design and decoration ideas, que incluye Architects and engineers are working together to edit the draft house plan that was designed after it was presented to the client and partially revised the design. Interior design and decoration ideas.
Todas las imágenes por Depositphotos